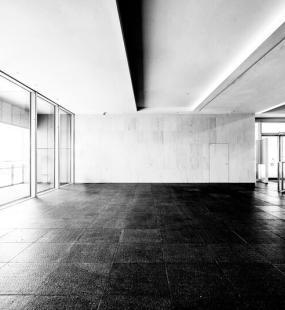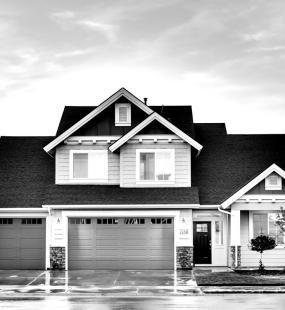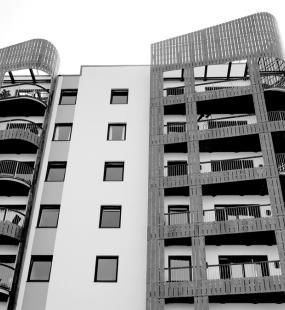Right of Light Insurance

A crucial consideration for developers
Right of light is a significant consideration for developers, one that should be considered at an early stage of development appraisal. Pursuing planning permission without understanding and assessing the potential right of light impacts could jeopardise the project.
Acquisition
Right of light is a legal easement giving a landowner the right to receive light through defined apertures in buildings on their land. These rights can be acquired in a number of ways, including but not limited to:
- Express grant, reservation or implication
- Prescription Act 1832
- Lost Modern Grant
- Transferred rights
Planning
A common misconception is that obtaining planning permission, which includes daylight/sunlight assessments, is sufficient for carrying out the development. However, rights of light are a distinct, private matter requiring a different analysis to determine the impact of a proposed development. Planning permission does not override that right.
When is it an issue?
What constitutes acceptable light levels is a complex area technically and in law. Broadly speaking, a neighbour would be entitled to bring proceedings where the development would have the effect of reducing the light levels to a room below certain accepted light levels.
The role of insurance
Insurance has become a vital part of the tool kit for developers. It allows developers to proceed with certainty; capping financial exposure whilst satisfying funders, investors and allowing construction to proceed. Insurers recognise the importance of good developer conduct and can facilitate negotiation frameworks within the insurance policies. These are tailored bespoke policies allowing approach based discussions with neighbours. Typical losses include market value loss, legal defence costs, abortive costs, demolition/reinstatement costs and much more. Additionally, specific losses can also be included within the policy tailored to the specific development needs, some examples include alternative student accommodation losses and delays on site losses.
Meet the team
Jessica
Jessica Ollerhead

Jessica Ollerhead
Head of Right of Light, Legal Indemnity & Title Insurance
Email: [email protected]
Tel: +44 (0)207 456 8045
Mob: +44 (0)7519 129 166
Dylan
Dylan Dench

Dylan Dench
Senior Underwriter, Commercial Legal Indemnity & Title Insurance
Email: [email protected]
Mob: +44 (0)7706 343 812



